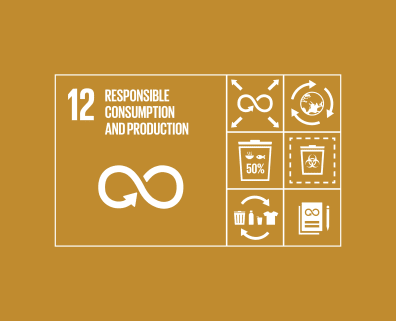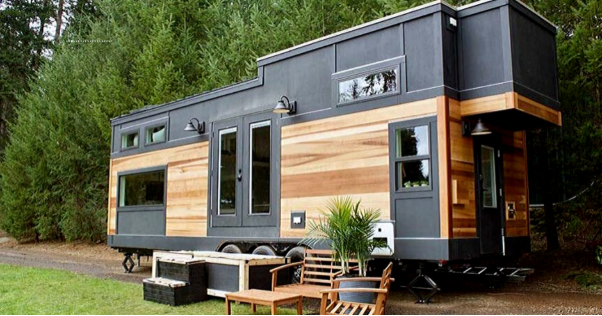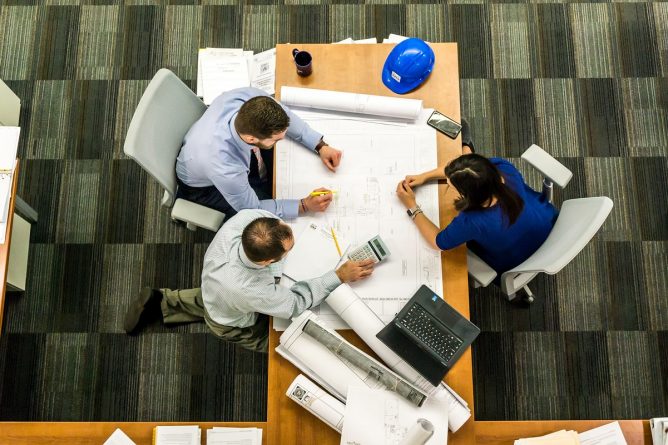This is a guest blog from James Hale, a graduate of the University of Kent. Having studied English and American Literature, James now works as a freelance writer, penning his thoughts on anything and everything of interest. He’s passionate about sustainability, and loves helping to spread the word about how we can all factor it into our day to day lives.
————————————-
If you think humans are wasteful, just consider the buildings we live in. Buildings consume 40% of the world’s energy, while 25% of the planet’s wood supply and 15% of its water are also eaten up by residential and commercial constructions.
In the pursuit of global sustainability, it’s clear that if we’re going to make lasting changes to our impact on the planet, we not only need to pay attention to how we can improve modern society, but to how we build it.
In recent years, architects, designers, and construction experts have been turning their focus to ‘sustainable architecture’ – mastering this principle of design and construction could be the key to building a greener society.
Understanding the impact of architecture on the environment
There is near unanimous agreement in the scientific community that the increase in global GHGs (Greenhouse Gas Emissions) can be directly attributed to human interaction with the planet – and more specifically, as a result of fossil fuel based energy generation.
While this might be a commonly acknowledged premise, it’s one that directly links to the way we design and construct the buildings we use. When considering architecture as a practice, design and construction are often regarded as one and the same, but the difference between the two is an important factor to acknowledge.
Building construction
In the UK, the construction industry is responsible for 32% of total landfill. Each year, over 400 million tonnes of materials are delivered (a process involving significant carbon emissions) to building construction sites, of which approximately 60 million tonnes are disposed of straight away, due to storage-related damage or inaccurate ordering.
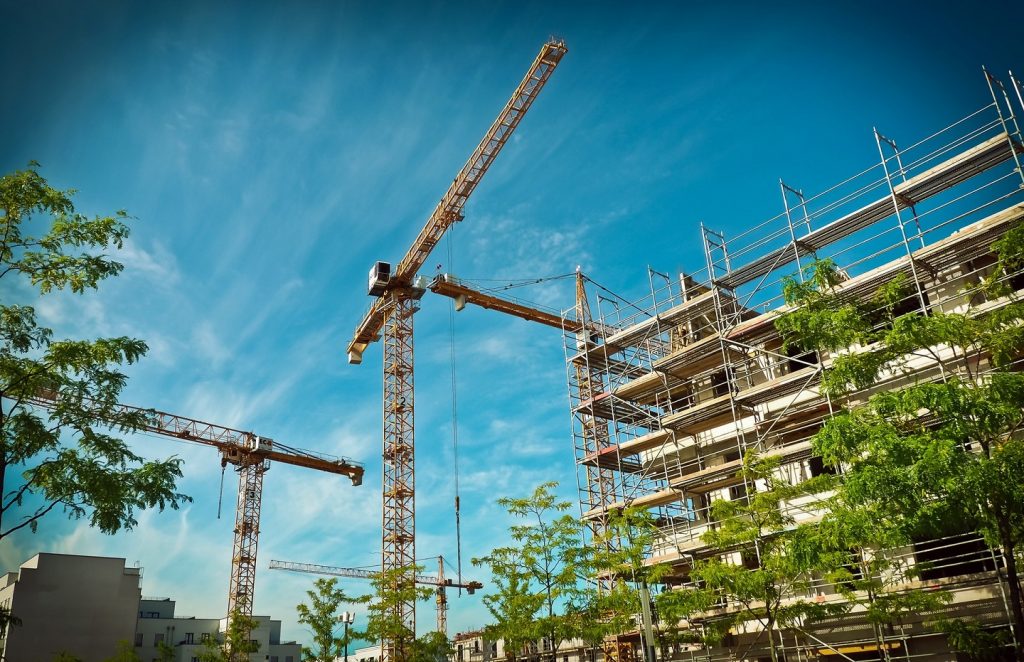
This creates an immediate issue related to space – simply put, we don’t have enough room for the amount of landfill that we’ll need should current rates continue. While moves towards innovative methods of landfill are being made and increases in landfill tax are being levied, the drive for sustainability makes this a massive and hotly debated issue.
Possibly the most significant other aspect of construction lies in the CO2 emissions associated with the process. Construction involves multiple stages that cumulatively lead to large-scale carbon emissions, two of the most significant of which are:
Transportation
This includes the transportation of both people and materials, which often takes place over a long period, and via a large number of sources. This includes (but is not limited to) vehicles used to drive to and from the site, and international and national freight of materials (sometimes via boat, train, or even plane).
On-site emissions
The largest quantity of CO2 is usually emitted from on-site procedures. This involves both direct and indirect emissions as a result of processes such as combustion, as well as energy used on site by everything from heavy-duty machinery to the microwaves used to heat lunches.
Government research has found that construction is likely one of the main causes of CO2 emissions that in the UK, and is potentially responsible for over 40% of total emissions in the country. Within the construction process itself, the largest cause of emissions is the manufacture of products and materials.
Building Design
The other cornerstone of the architectural process, and possibly the one most intrinsically associated with the profession, is the way buildings are designed. Thoughts inevitably turn to aesthetics – but when it comes to sustainability, this factor has a far more important role than simply leaving a lasting visual impression.
The same government study into the impact of construction on CO2 emissions found that some 80% of total emissions of buildings came from ‘in-use’ factors – that is, the activities that take place within buildings themselves.
This is a huge element to the sustainable impact of architecture: the way we use a structure and how ‘healthy’ and efficient it is, is of critical and often underappreciated importance.
One of the most significant factors in a building’s sustainability lies in its energy efficiency, particularly when it comes to things such as heating – and this largely comes down to the way the structure is designed. There are many factors that impact efficiency and sustainability in design, but a few of the most important include:
Heating
When a building is heated, a lot – typically up to 75% – of that energy gets lost as it bleeds through the structure (with nearly 50% lost through the windows and roof). The insulation of a structure, the types of glazing used and the way a building is heated all have a part to play – the more energy required and the more that’s lost, the less sustainable the design.
Water
Water consumption in the western world is increasing, with the average UK citizen using an average of 150 litres a day. The way water is incorporated into the design of a building, both in the way it is supplied and removed (and for what purpose), can have a significant impact on its sustainability.
Ventilation and Air Quality
Maybe a little less obvious, but nonetheless a vital factor in the sustainability of a building’s design, is the way it handles the ventilation and circulation of air. This is particularly relevant when it comes to large commercial or industrial buildings (which often feature elaborate integrated ventilation systems), and can involve a large amount of energy consumption – along with physical emissions of CO2 and other gases.
Electrical consumption
The design of a building significantly contributes to its electrical consumption, and this in turn has an impact on the structure’s overall sustainability. Everything from wiring and lighting to other features (including appliances and integrated systems such as motorised doors and windows) will determine whether, over time, the building can operate sustainably.
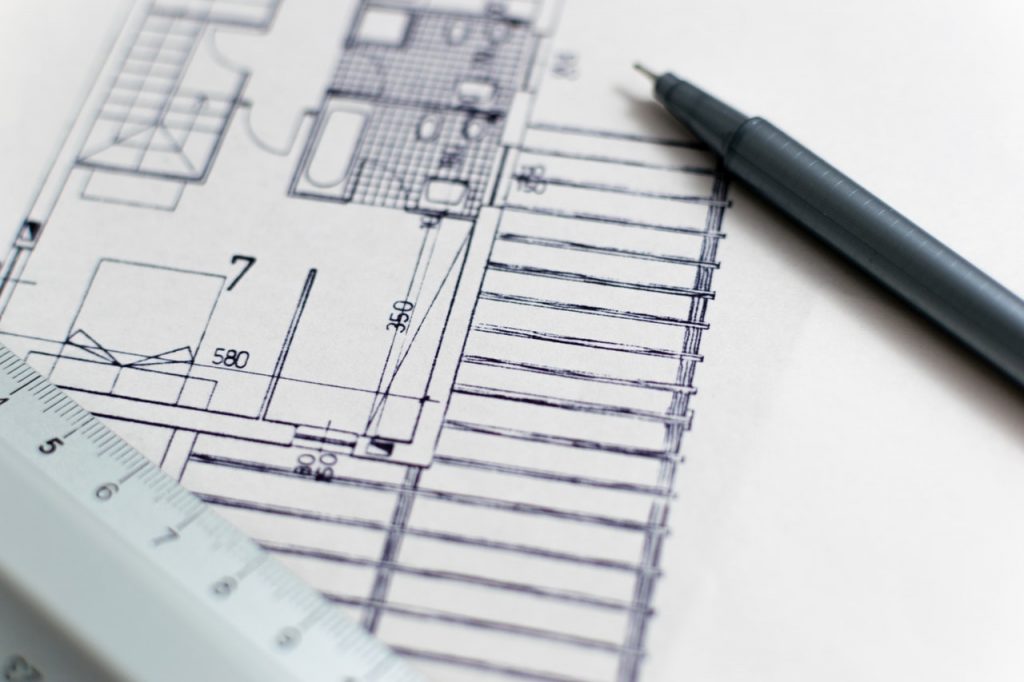
How can architecture be sustainable?
By considering the way buildings are constructed and used in the long run, and taking into account the impact the structure will have on the natural world and the environment, architects have developed and honed new techniques and practices – helping to ensure that the process of design and construction can operate sustainably. These include:
Sustainable Construction
Sustainable architecture focuses on wastage during the construction process, and finds new ways to economise the use of materials and their harmful impacts on the environment. A few simple but crucial tenets of sustainable architecture can be applied to construction to reduce environmental impact.
Firstly, the application of nontoxic materials and adhesives is an important step. The use of many standard components can result in what’s known, as ‘outgassing’ (the release of volatile and dangerous substances into the atmosphere), even after construction is complete. Simply substituting these for nontoxic variations can mitigate this issue.
Additionally, by using recycled and natural renewable materials (such as harvested wood, glass, concrete, and rock), designs can minimise the carbon footprint of the material aspect of the construction process.
Architects may also choose to incorporate features and fixtures, such as doors or flooring, from other buildings, reducing the production impact of their constructions. Partnerships between architectural studios and construction firms (who have themselves committed to a sustainable model) can also help reduce the impact of building construction, enabling professionals to determine the most appropriate strategies on a project-by-project basis.
Technological innovation
In both architecture, and all constructive professions more broadly, sustainability can be approached in one of two ways. The first involves finding strategies to reduce the impact we have on the environment, and to improve the efficiency of our technology. The second is to adopt a more ‘tabula rasa’ mentality: start from scratch, innovate, and create new solutions to problems that have heretofore been solved in an environmentally irresponsible way.
By working with suppliers, specialists, and designers, architects can create buildings and structures that don’t just approach sustainable design by the book – they rewrite the book entirely, and create solutions that redefine what we can achieve in terms of environmental construction.
Whether it’s the work of companies like structural glazing firm Cantifix – who used cutting-edge insulated glazing technology to create the world’s first all-glass living environment – or the relatively new phenomenon of ‘living buildings’ (structures that use net-zero or net-positive energy systems, along with all kinds of other eco-techniques to ensure a carbon footprint that’s close to non-existent), the use of innovative technology can ensure that the quest for a greener society continues to progress.
Efficient insulation
Insulation is usually the largest determining factor when it comes to the energy required to heat a building. Simply put, a well-insulated structure loses less heat, requires less power to keep warm, and has less of a carbon footprint as a result.
This can be achieved simply through the use of more efficient insulating construction fabrics and materials. Other elements such as double-glazing will ensure that insulation is taken fully into account as a cornerstone of sustainable design.
It’s also worth noting that when it comes to insulation, both interior heat retention and exterior heat reduction are important for reducing the need for air conditioning, particularly when it comes to solar gain. Efficient design ensures that interior climates are maintainable with as little energy as possible.
Intelligent water systems
All buildings need a water supply, and depending on their intended purpose some need an awful lot. Sustainable architecture seeks to find ways to both conserve and reduce the amount of water used, as well as ways to potentially reuse water.
Appliances, while not necessarily within the remit of the architect, contribute most significantly to the water consumption of a building – with toilets alone responsible for around 40% of total water usage. The installation of more efficient water fixtures, integrated with systems that collect and reuse water or use gravity to reduce the need for assisted water pressure, can make a big difference.
There has also been a move to reaffirm some of the ways water was used by architects in the pre-industrial era. In what is known as ‘bioclimatic’ architecture (designs that aim to provide thermal comfort based on local climates, using elemental resources such as solar energy), water can be used as an interior thermal regulator. This, along with techniques such as passive water-cooling, can redefine the ways we think about and use water – reducing climatic impact as a result.

Humane site selection
While the processes involved in the design of a building can factor into sustainable practices, one of the biggest improvements to the environmental impact of architecture is through humane site selection and design.
When selecting the location for a design (particularly applicable to rural plans), architects can make sustainable choices, such as factoring in sunlight as a source of light and heat, and angling a building in such a way that it integrates natural solar gain. Even situating a building with shelter from prevailing winds can improve energy efficiency if the terrain is suitable.
In rural architecture, the preservation of natural conditions can contribute to the sustainability of a design – such as respecting existing topography, taking steps to ensure the water table remains undisturbed, and considering flora and fauna. Simply selecting a site that doesn’t require extensive excavation can make all the difference.
When it comes to urban and city projects, other factors (e.g. vehicle access and proximity to/integration with public transport) can combine to reduce the need for extensive vehicle use.
Sustainable urban architecture also pays attention to purpose. By combining residential, commercial, and professional spaces, commutes can be reduced – as can the continued expanse of sprawling suburbs, and other harmful developments further out of city centres.
Sustainable energy production
One of the most widely recognised ways in which building design can work towards a more sustainable society lies in the ways in which energy is produced. If an architect can factor in energy production via solar panels, for instance, then the carbon footprint of a building can be hugely reduced.
From photovoltaic panels (the deep blue panes many of us are accustomed to seeing on rooftops) and cells, to solar water heating systems, architects can negate the need for large-scale energy consumption. With power being such a primary concern when it comes to sustainability, this is a crucial step towards a greener society.
A brighter, greener future
Sustainability is a complex and multifaceted topic; almost every human action, from the ways we travel to the food we eat, has an impact on both global and local ecology. But with more of a focus than ever now being placed not only on how we live in society, but also how we build it, architects could become the vanguards of a greener, more sustainable world.



