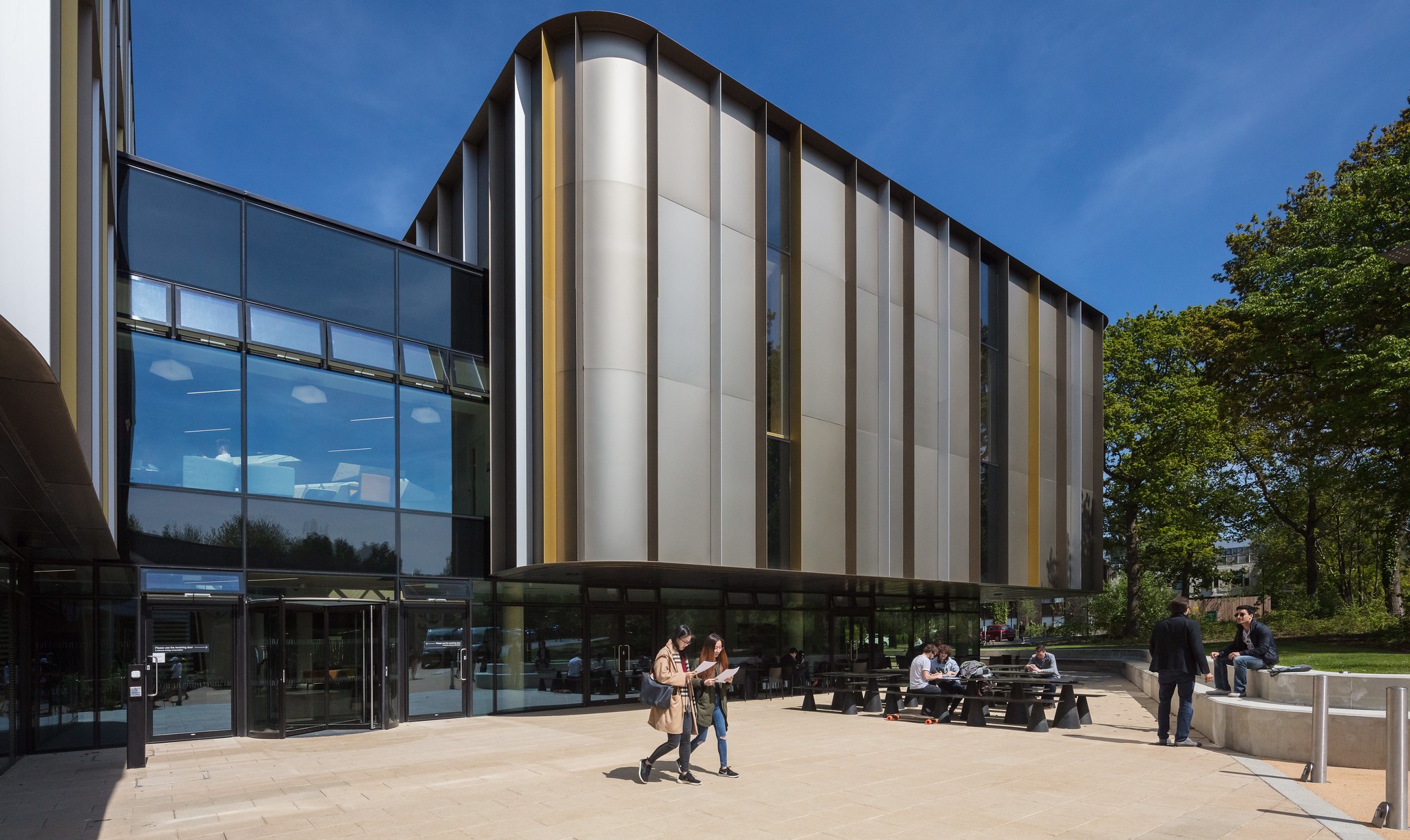Located in the heart of the Canterbury campus, the Sibson Building serves as the hub for Kent Business School.
The building, named after a former Vice Chancellor, was built by construction firm Willmott Dixon and and designed by architects Penoyre & Prasad to fit into the natural surroundings of the area. This included creating new woodland habitats on University land to minimise the building’s ecological impact.
Sibson houses academic and leisure facilities that encourage collaborative learning – including lecture theatres, seminar rooms, our Bloomberg Lab, ASPIRE space and breakout study spaces and a café.
The building integrates sustainability into its very core. Designed to achieve high environmental standards, the building incorporates energy-efficient systems, maximizes natural light, and employs renewable energy sources, minimising carbon footprint. The building also embraces accessibility with a series of facilities like lifts and easy-access entrances.
In 2018 the building was named South East Building of the Year by the Royal Institute of British Architects (RIBA) and the RIBA National Award. It was recognised by the award of a BREEAM score of ‘Excellent’, the world’s environment assessment method and rating system.
Find out more about the design and creation of Sibson by watching our video clip above.

