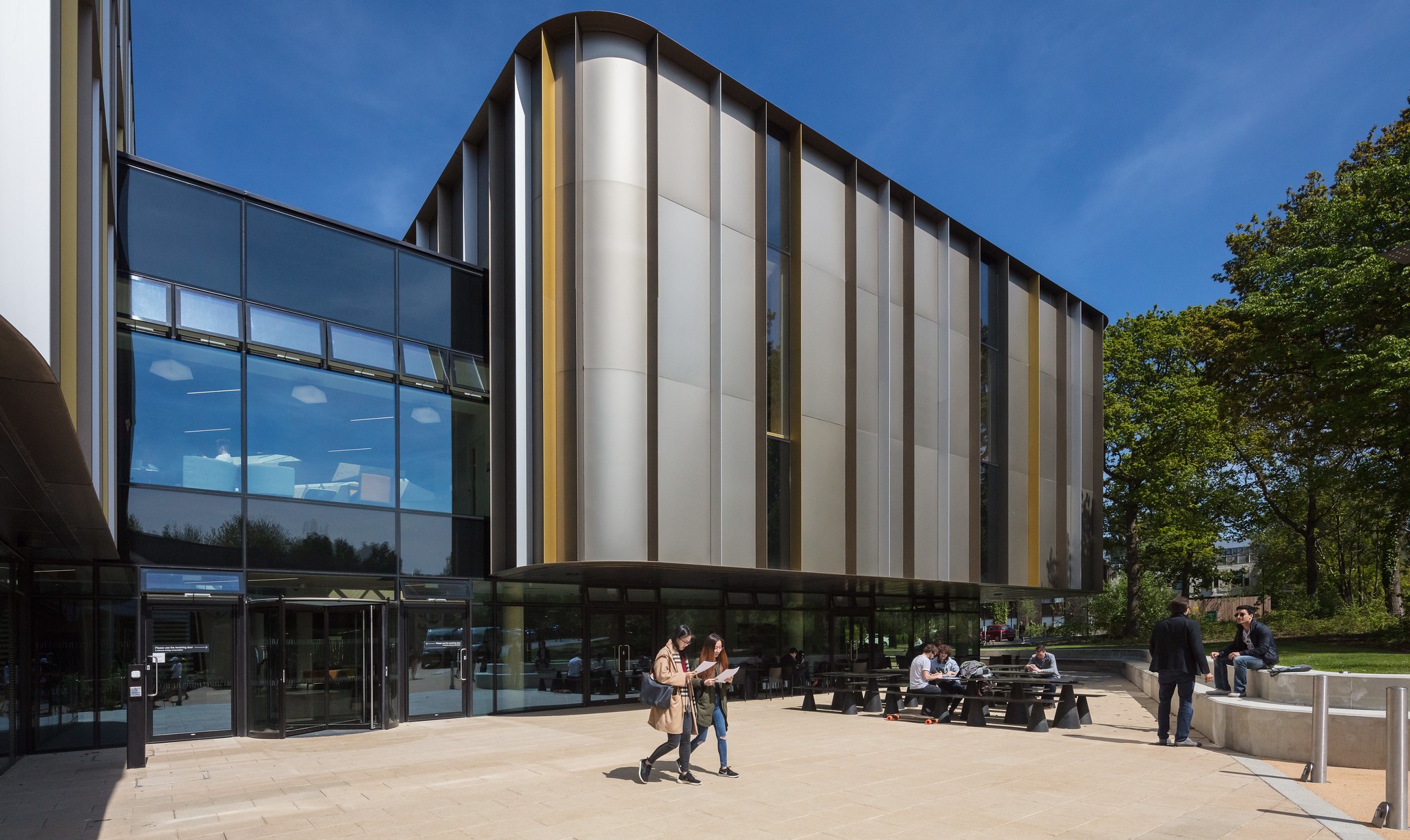The design team working on the proposed Parkwood Road building for Kent Business School (KBS) and School of Mathematics, Statistics and Actuarial Science (SMSAS) have concluded outline scheme designs (RIBA Design Stage C). A selection of the drawings from the proposal can be found here. The scheme was developed following input from user group representatives, incorporating many of the features they identified as priorities. This includes a range of dedicated student working areas and staff common room spaces, an expanded cafe provision and high quality teaching space. A strong desire was expressed by user representatives that the building should be light, airy and welcoming, with a connection to the landscape. The design responds to this through providing double-height, top-lit arrival areas, both at ground floor level and at 2nd floor where you enter the academic workspace areas. It also includes an external cafe terrace, dedicated staff terraces and views of woodland from all of the main teaching and social learning spaces. A subsequent user group workshop is scheduled to be held during February for further user feedback and consultation on the next stages of design development
Outline schemes designs concluded for new building

