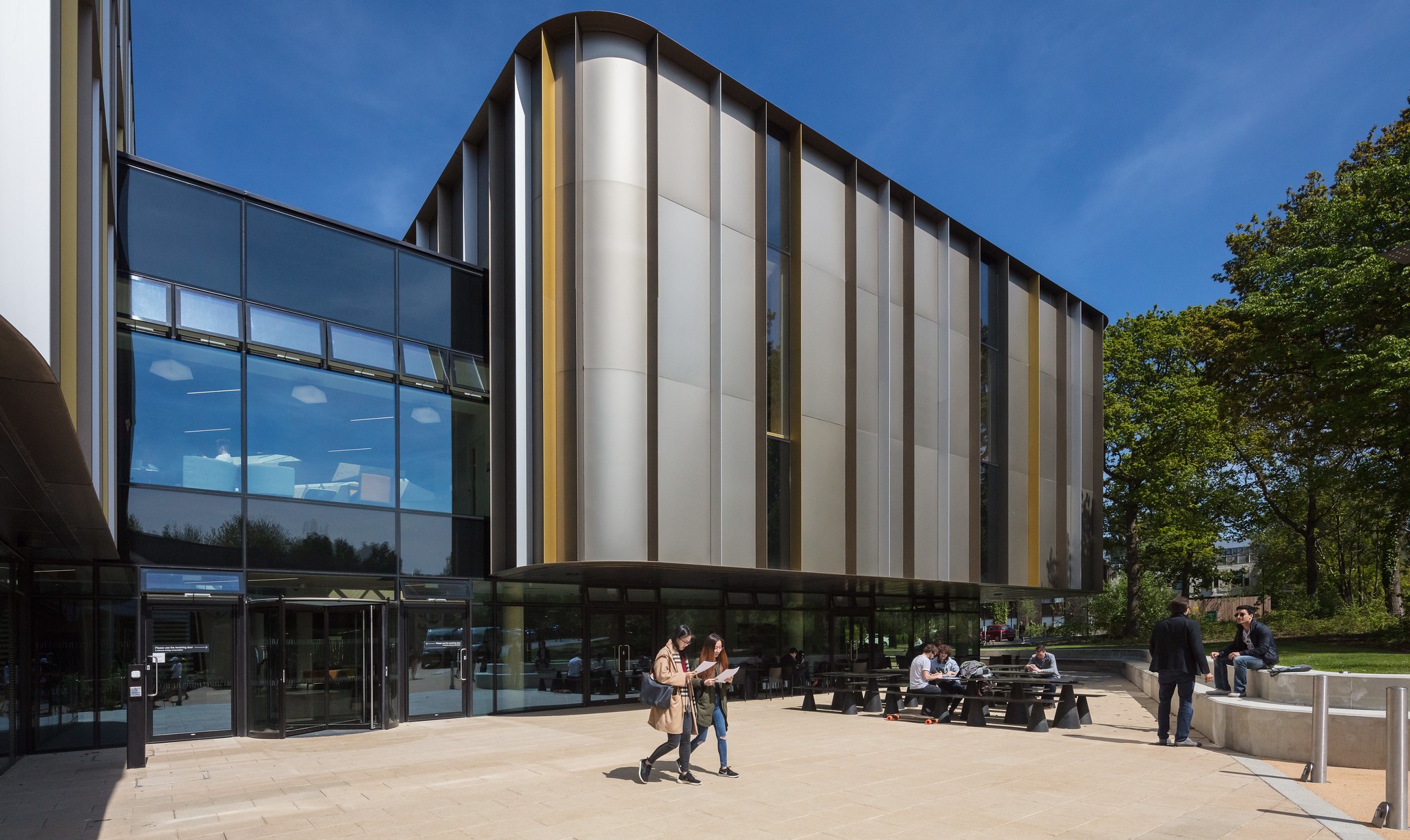Following a design competition concluding mid 2013 a workshop was held with representatives from Kent Business School (KBS), School of Mathematics, Statistics and Actuarial Science (SMSAS), School of Economics (SoE) and the Students Union to understand user priorities and ambitions for developing the new building.
The design team will assess the outcomes from this workshop, feeding them into the design as appropriate during the next stage of its development.
As part of the town planning process, the university and its project team is now in the process of formal pre – planning application discussions with Canterbury City Council planners. These discussions cover all aspects of the proposed development such as the evolving design, height, massing, floor area, access, and location. The University has appointed landscape and ecology specialists to consider how the building responds to the proposed woodland setting, minimising effects on ecology; in particular, the university has asked these experts to explore ways to minimise the impact on the woodland and any opportunities to create new woodland and habitats on university land areas nearby.
Updates on the development of the design will be announced shortly.

