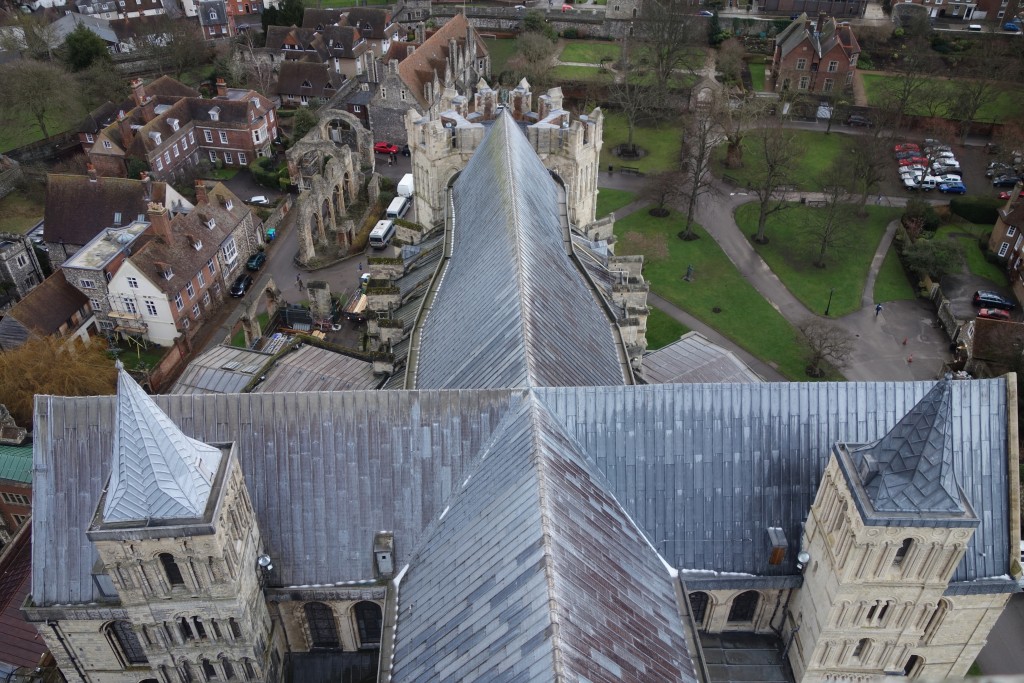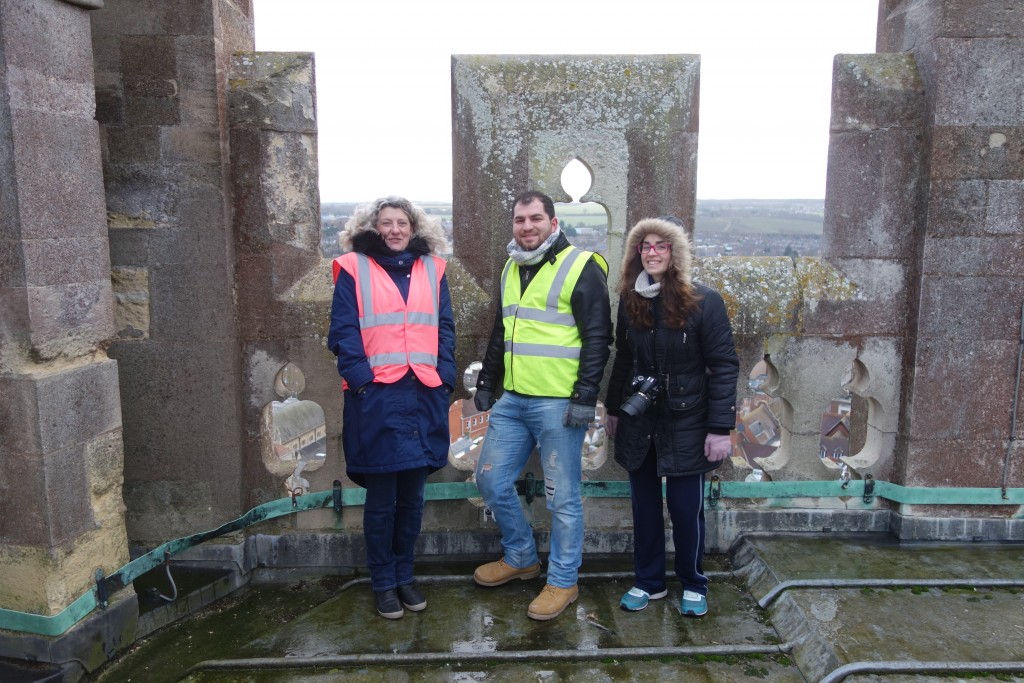In November 2015, I visited Birmingham as the course’s representative for the “Connection Day” of the Institute of Historic Building Conservation. Having arrived at 10:30, I had one hour before the start of the event and 3 hours after the event to explore the city.
I arrived at the New Street train station (see photo, below). The first station was constructed in 1854 and rebuilt in the 1960s. However, the present station is much more recent: it opened in September 2015. The most significant aspect of the station was its roof. It has a fascinating impact on the visitors’ experience in my view.
New Street was decorated with Christmas lights and there were also lots of German style log cabins. They were offering German beers, chocolates and traditional clothes and gift wares. The festive atmosphere of the street was really impressive.
My first stop was at Birmingham Museum and Art Gallery, at the end of New Street. This huge building first opened in 1885 and is grade 2 listed . I am always impressed by the museums of this period… indeed, the residents of Birmingham are fortunate to have such an admirable museum in their city.
The streetscape of Birmingham is so varied. As you are walking around, you can easily distinguish the different styles. And in spite of the differences, the unity of character between Georgian, Victorian and Modern buildings is fabulous.
St. Philip’s Cathedral seems to be one of the oldest buildings in the city centre. It was built in 1715. This Grade 1 listed building is one of the most impressive English Baroque buildings I have seen. Thomas Archer is the designer. It was interesting to find that the tower, the climax of the design, could not be completed due to economic reasons and was only added 10 years after the rest was built.
After this quick exploration, I headed for ‘The Old Joint Stock Pub and Theatre’, where the I.H.B.C. meeting was taking place. Built in 1862 and designed by J.A. Chatwin, this is a good example of Victorian Eclecticism – you can even observe some little Gothic touches in the upper windows. This grade 2 listed building was first designed as a library. However, it served as a bank some decades later. In 1997 it was finally converted into a pub. The theatre opened in 2006. This was one of best designed pubs I have ever seen.
After the meeting I continued my exploration of the city centre with a visit of the Methodist Central Hall, which seemed to me to be a bit neglected. Constructed as a church in 1902, it is now a grade 2 listed building. Having remained empty for several years, it reopened as a nightclub in 2007!
This visit was both interesting and memorable. I always found that explorations like this one broaden one’s horizon. I was really grateful for that opportunity to both Dr. Nikolaos Karydis and the Institute of Historic Building Conservation.











