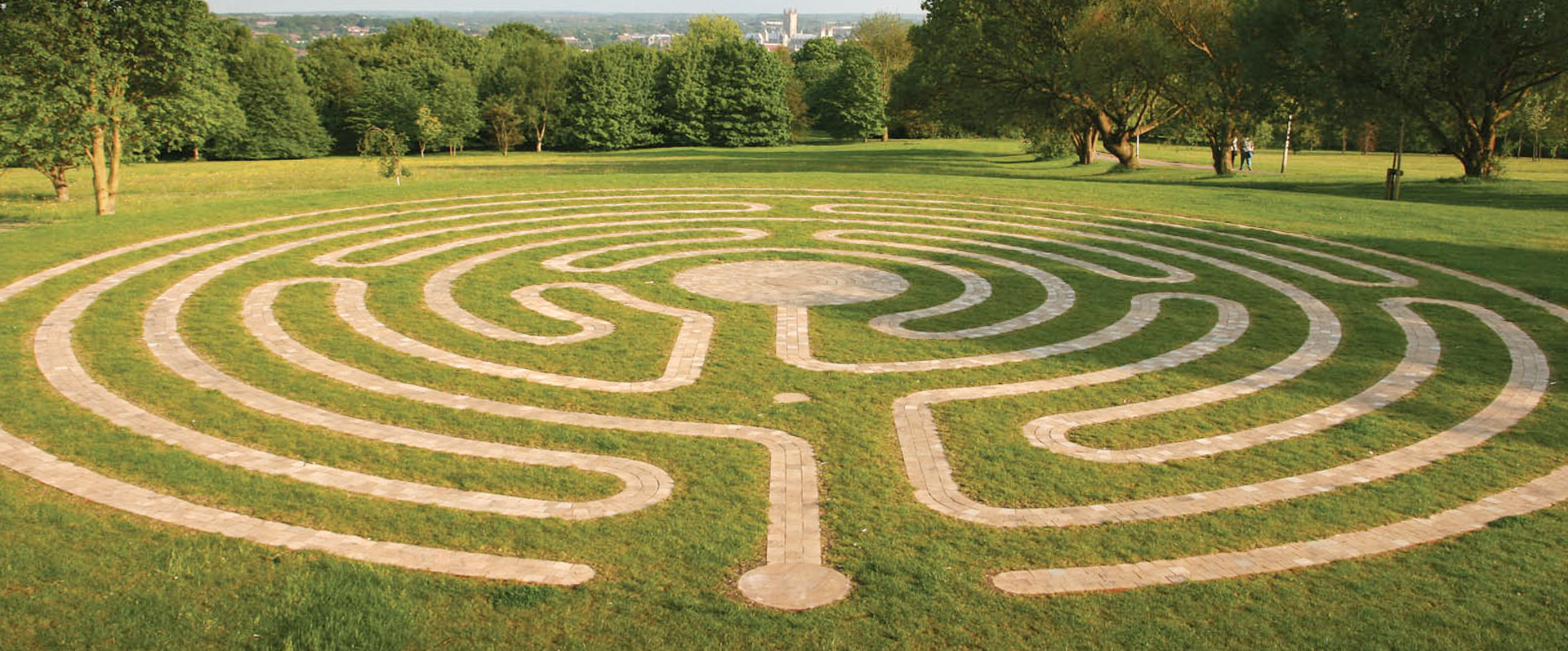Steve writes: At Trench B along with the two articulated bone groups there is much archaeology to investigate including wall foundations for the villa building being examined in that area. It will take a deal more work to define the cut features and spreads.
At Trench A the picture is now very clear. We have located the wall foundations in the locations the radar survey had predicted. A mortared flint foundation had been set within a shuttered slot to create the base of the main room within our trench. This was a heated room with a cavity floor (hypocaust) set on mortared tile piers (pilae) across which thick floor tiles were laid. A small apse or niche on the southern side has a base of Roman concrete. Like one at the villa at Abbey Farm, Minster, excavated by the Kent Archaeological Society, it is markedly small suggesting a gesture towards classical architecture rather than a space for dining on couches. A question to resolve soon is whether there is a second heated room to the east of our main room or whether this is the furnace area for the heating. The team are pressing on.





